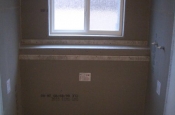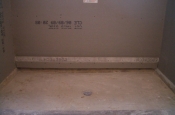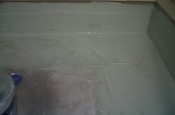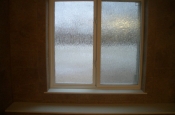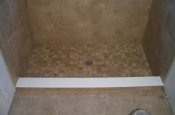 I recently completed a small basement bathroom remodel in Loveland, Colorado. The existing shower tile was removed and the walls rebuilt and covered with durock cementious backerboard.
I recently completed a small basement bathroom remodel in Loveland, Colorado. The existing shower tile was removed and the walls rebuilt and covered with durock cementious backerboard.
The existing shower floor waterproofing was questionable so rather than tear it completely out and rebuilding the homeowner opted to just have a topical waterproofing applied to the base and tile over that. In this case it was Laticrete’s Hydroban liquid waterproofing membrane.
I also used Schluter Kerdi waterproofing membrane to waterproof the window and ledge inside the shower. Kerdi can be used with just about any other waterproofing method for various applications. Although the Hydroban could have been used for the window and ledge I chose the Kerdi partly because of speed (for me) and familiarity with the product.
The shower floor was actually lower than the bathroom floor but only by about two inches. We chose to heighten that with the concrete bricks. The bricks can be used on concrete substrates and installed with regular thinset. They can be waterproofed with Hydroban (in this case) and tile can be installed directly to them.
A new drain cover was cut into the mosaic floor tiles to complete the shower floor. Using a grinder I was able to cut the drain shape out of the tiles to a specific depth to enable the cover to set just slightly below flush with the top of the tile. The Hydroban was installed directly up to the drain so any water making it below the tile will still drain correctly.
The window sill, ledge, and top of the curb were capped with surrell which is a hard, plastic-like material that can be cut, shaped, and sanded to whatever you need. It is waterproof and makes for a low maintenance material for shower applications. I often make corner shelves for showers out of it.
The bottom of the back wall could not be built down to the shower floor so the three inch gap in the back corner was filled with dry pack deck mud and waterproofed with the Hydroban. Deck mud can be used to fill voids in certain situations. It is the same stuff I build shower floors out of.
Some of the 2″ x 2″ mosaics were cut into the field tile of the shower to break up an otherwise monotonous straight layout. Simple things like the small inserts can really make a regular installation unique and tie it all together.
The same 12 x 12 ceramic tile was installed on the bathroom floor and cut down for the vanity backsplash. A few of the mosaics were also cut into the backsplash so it fit in with the shower design.
If you need tile installed in your bathroom remodel just give us a call or use our contact form on the right side of the page. You can click on any of the photos below for a full-size version.


